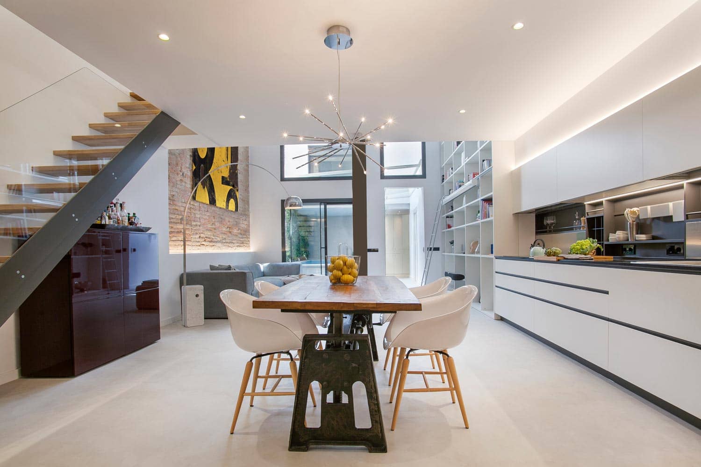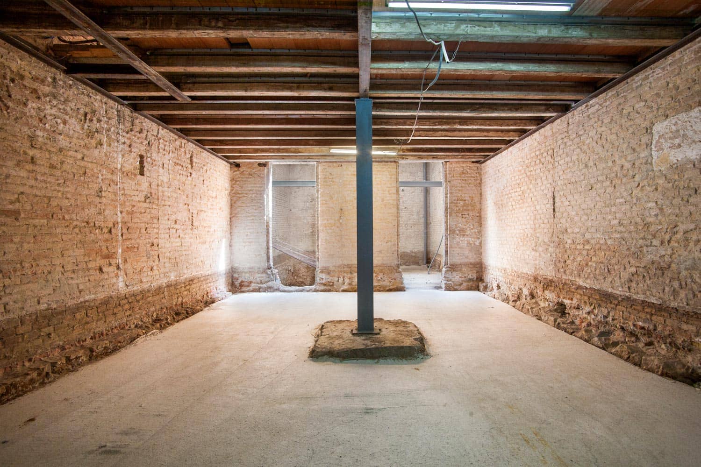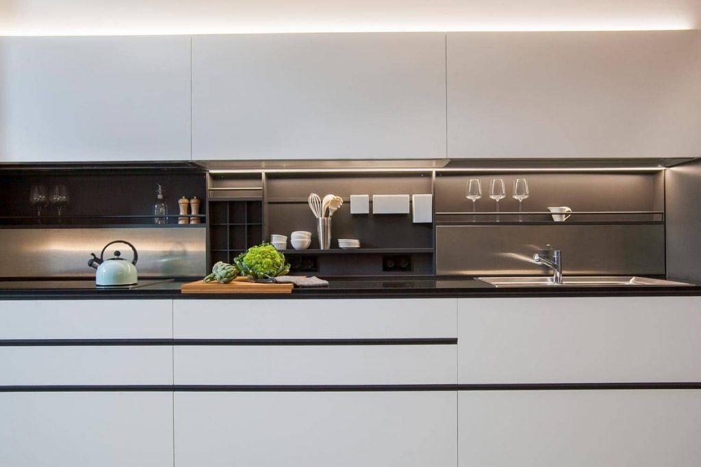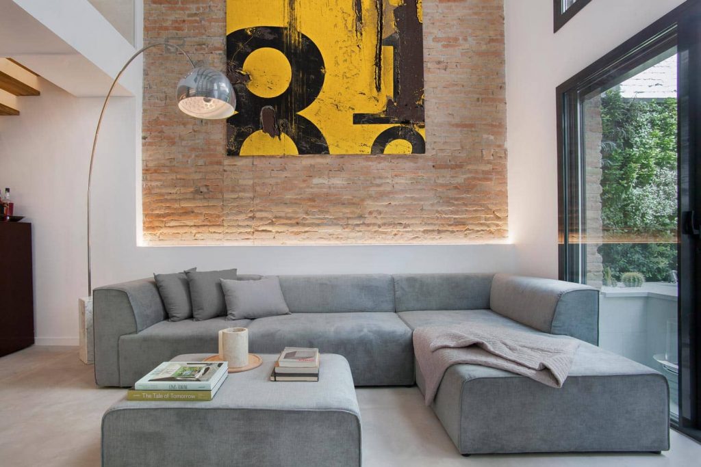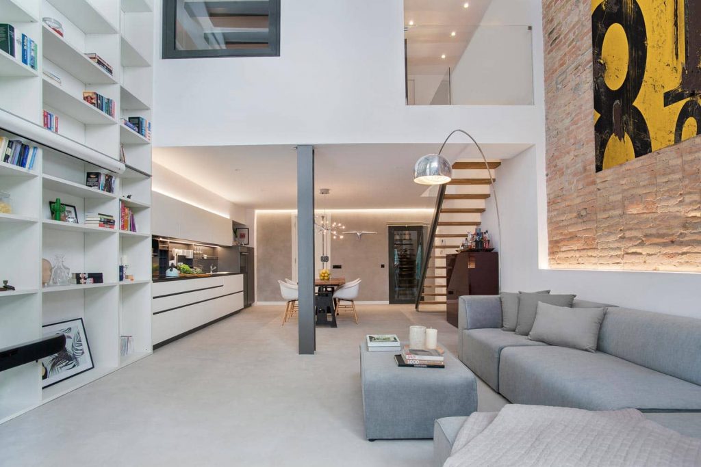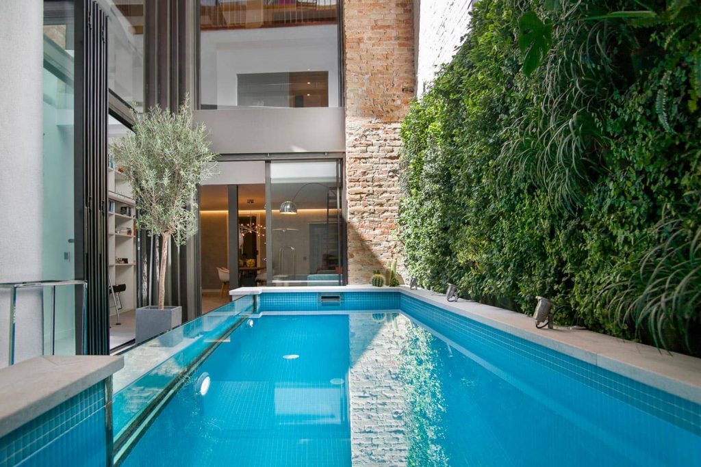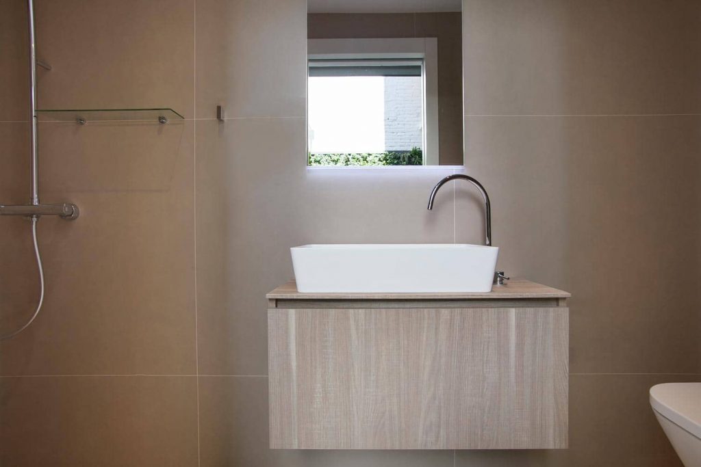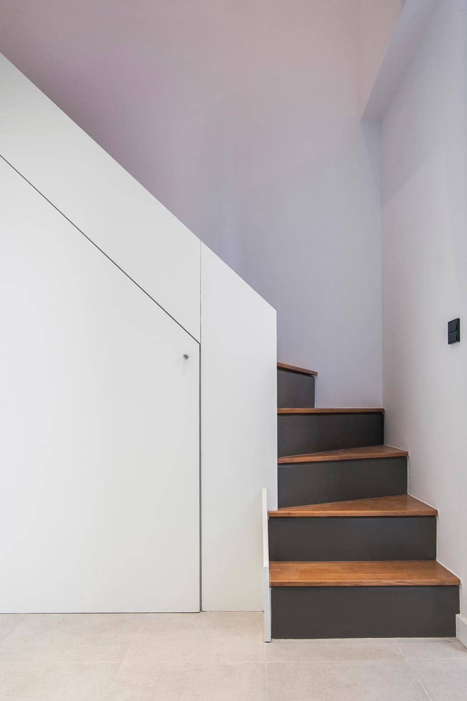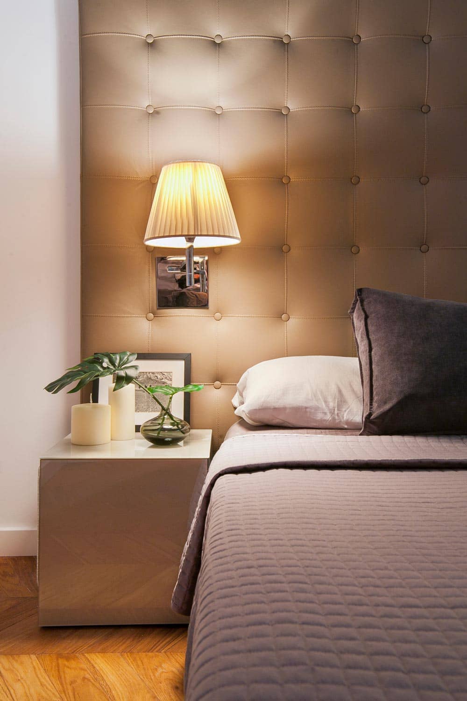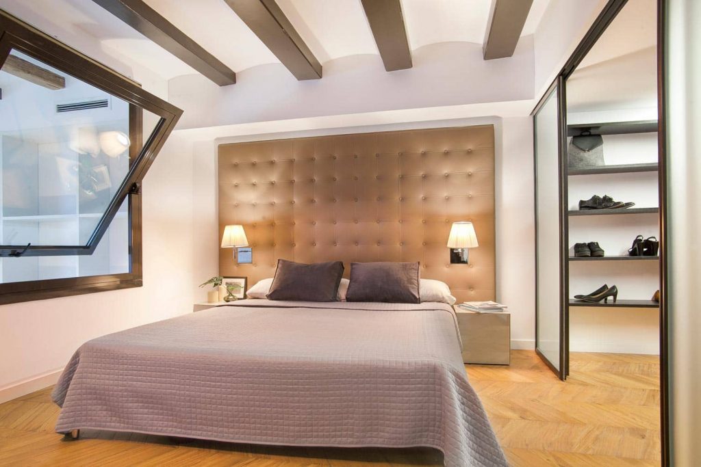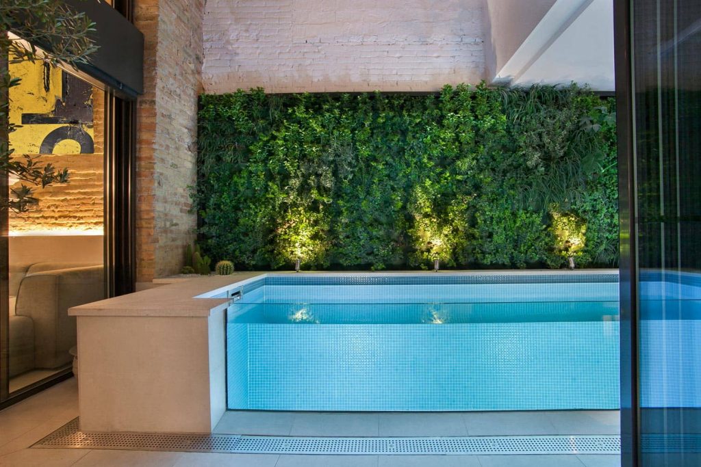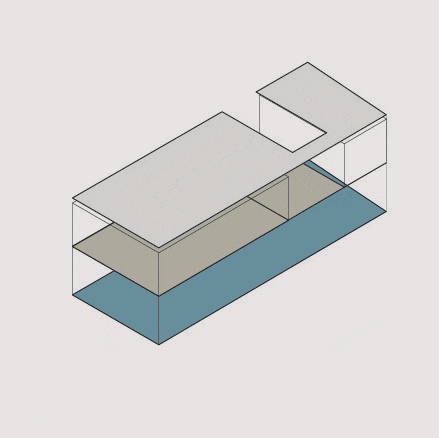(SCROLL)
DUPLEX MARGARIT
A Chinese puzzle of interlocking spaces
This two bedroom apartment within a listed residential building in Barcelona’s lively Poble-sec neighborhood has been configured as a series of interlocking double height spaces, terraces and overhangs. Rather like a Chinese puzzle of volumes that resolves the notoriously problematic challenge of providing light, security and openness to a ground floor residential unit. Key to the layout of this duplex urban apartment is a 25 sq.m. courtyard at its center with a pool and green vertical garden that injects light, air and life deep into the plan of this building originally constructed in 1903.
The open plan living accommodation and main bedroom with en-suite is organized within a two-storey volume which opens onto the courtyard directly outside. While an annexe with a first floor guest bedroom accessed via a stair at the end of a glass corridor provides a façade to the opposite side of the courtyard. Expressed as a separate volume, a deep overhang provides varying degrees of light and shade to the external space. Internally the modern surfaces, mostly metal, glass and smooth plaster walls provide a contrast with the original rough hewn brick of the structure which also frames the leafy planting of the courtyard wall.
DATE
2016
AREA
120 sq. m.
LOCATION
Poble Sec, Barcelona
SHARE
